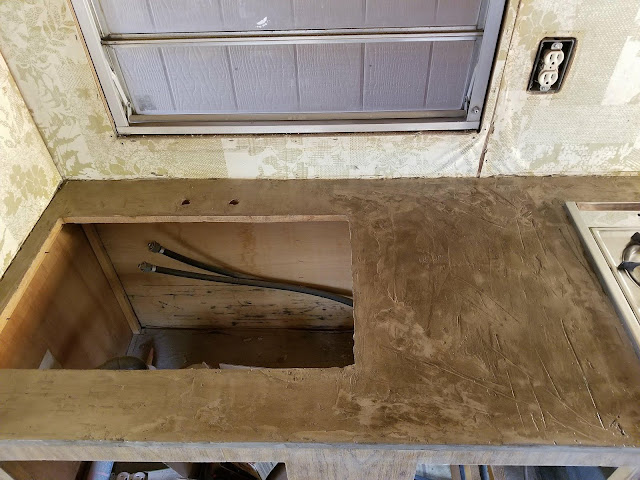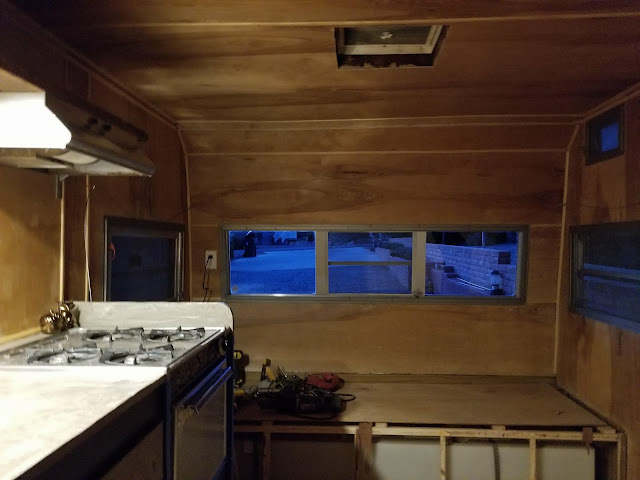Guess what, everybody? The trailer's still not done...but we're getting closer! We had an epic thunderstorm and I just had to take a cold, rainy, foggy, perfect hike, but I have to say that I believe that this was probably the most productive weekend we've had yet. There's still work to be done, but we took out a huge chunk.
I covered the fridge door in a stainless steel-esque contact paper and finished up the counter tops - a source of contention between the parties involved. Long story short: I like them rough, Brian does not. Oh well.
After about 5 coats of sealer, we installed the sinks and faucets and got the plumbing hooked back up.
After that, I moved on to the shower. The ceiling wasn't holding with just Liquid Nails alone, so we reinforced with some staples (I still have to touch them up with white paint), Brian caulked everything and I re-installed the trim along the bottom and hooked up the shower head and faucet...a feat easier said than done (isn't everything with this trailer?) Even though I've screwed in thousands of screws at this point, for some reason, the screws that came with the faucet were such a pain in my neck. It seriously took me about 30 minutes to get one to actually puncture the plastic panel. I even lost one down the drain....grrr. Brian put flooring down in the bathroom and hooked up the new toilet! I was hoping to wait to put it in until I was finished with pretty much everything else in there, but he needed to hook it up to make sure that the water line was tight or something, so in it went. I still have to paint another coat and put in trim and cabinet doors in the bathroom which is going to be a real hoot with the toilet in place, but that's the way it goes sometimes.
After that, I moved on to painting the walls and cabinet doors for the kitchen and bathroom and they look great! The doors originally had the handles right in the middle, so I had to fill them with putty and sand them smooth first.
One big project that we'd been stalling on was the back splash in the kitchen. We originally had planned on hanging a solid piece of aluminum up, but decided that all of the cuts would just make it too much of a hassle. Between the window, hood vent, and outlets, we were going to mangle the metal. I suggested just putting in a piece of plywood that would be easier to cut and then eventually I can cover it in something. In the meantime, I just stained and polyurethaned it to match the rest of the trailer. Brian cut out the vents in the ceiling, allowing us to finally secure the panels up there and "help" with the sagging. I also got most of the trim cut and installed. There were a couple of waves in the panels that were only made more obvious once the trim was up, so we drilled a screw in and pulled it down so we could staple it to the quarter round and it worked pretty well. I also managed to melt a hole through the compressor hose with the heater, so that's always fun. There are a couple of pieces left to go before we put in the floor and finish off with quarter round. The strip of quarter round that's a couple of inches down from the ceiling is going to hold a 30' strip of dimmable LED lights that will run around the 3 walls towards the front of the trailer and illuminate the ceiling. They will connect to a switch by the entrance door and also be controlled with a remote.
I also think I've found the solution to my chair problem: Brian has an old family heirloom in his garage that was taken apart many years ago and stored in a box. I'm going to buy it from him with the contingency that I can stain it dark and have to give it back to him if we ever break up or wants it back for some reason. Sounds like a good deal to me. It even has a seat that originally was wicker, so I'll upholster it with my Pendleton remnant and I think it'll be perfect. I have yet to see what it looks like once it's all assembled, but it's an antique wood chair, so what's not to love?
From there, things really started to take shape. I started installing cabinet doors and hardware and love the clean lines without handles or knobs. We installed the lights and the shelf for the kitchen and I started with the decorative stuff. The lights dim and are connected to a switch by the door as well as a remote and they turned out so great...I'm in love. The shelf was made out of some old boards in the garage and Brian wired up the little puck lights for task lighting and a switch under the shelf and then hid all of the wires and they look great! It's so cozy and warm and at night, I love how it glows like a little cabin.
I feel like it's starting to really come together and I just can't wait to get all of the loose ends tied up! But first, Iceland...




































